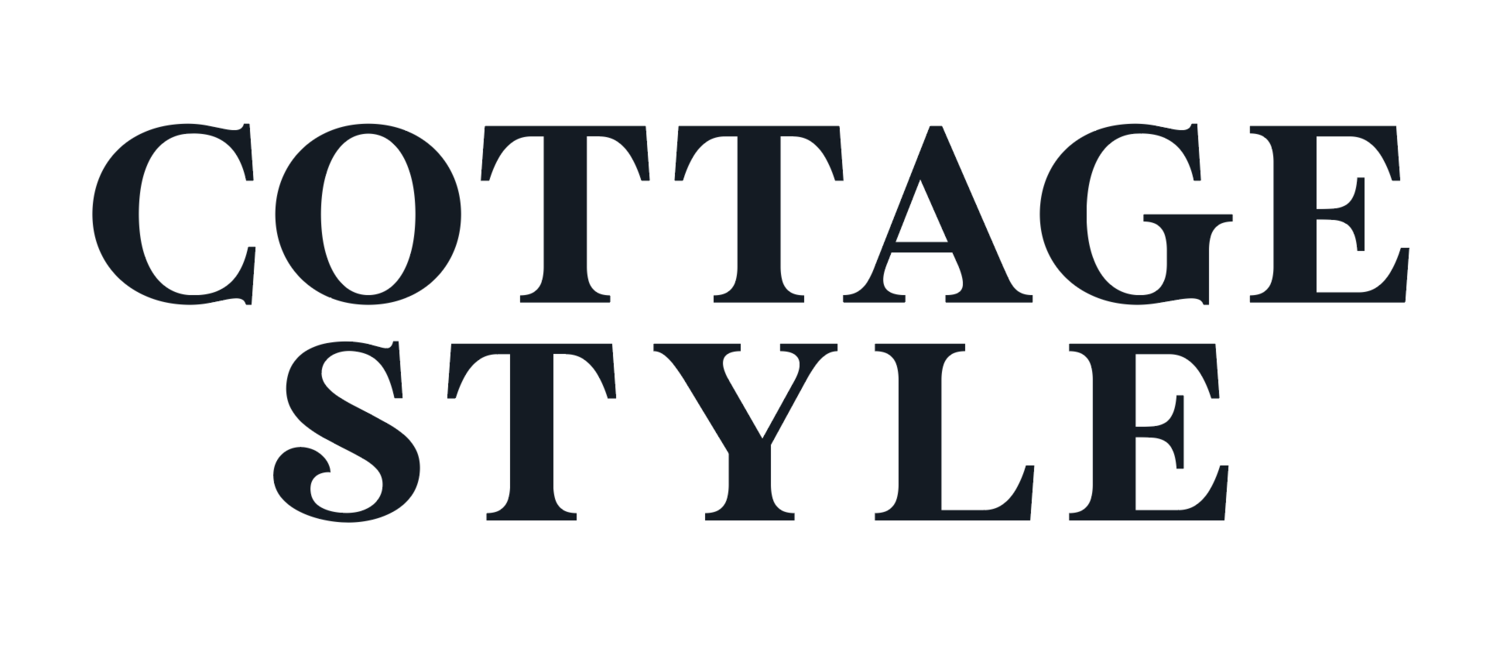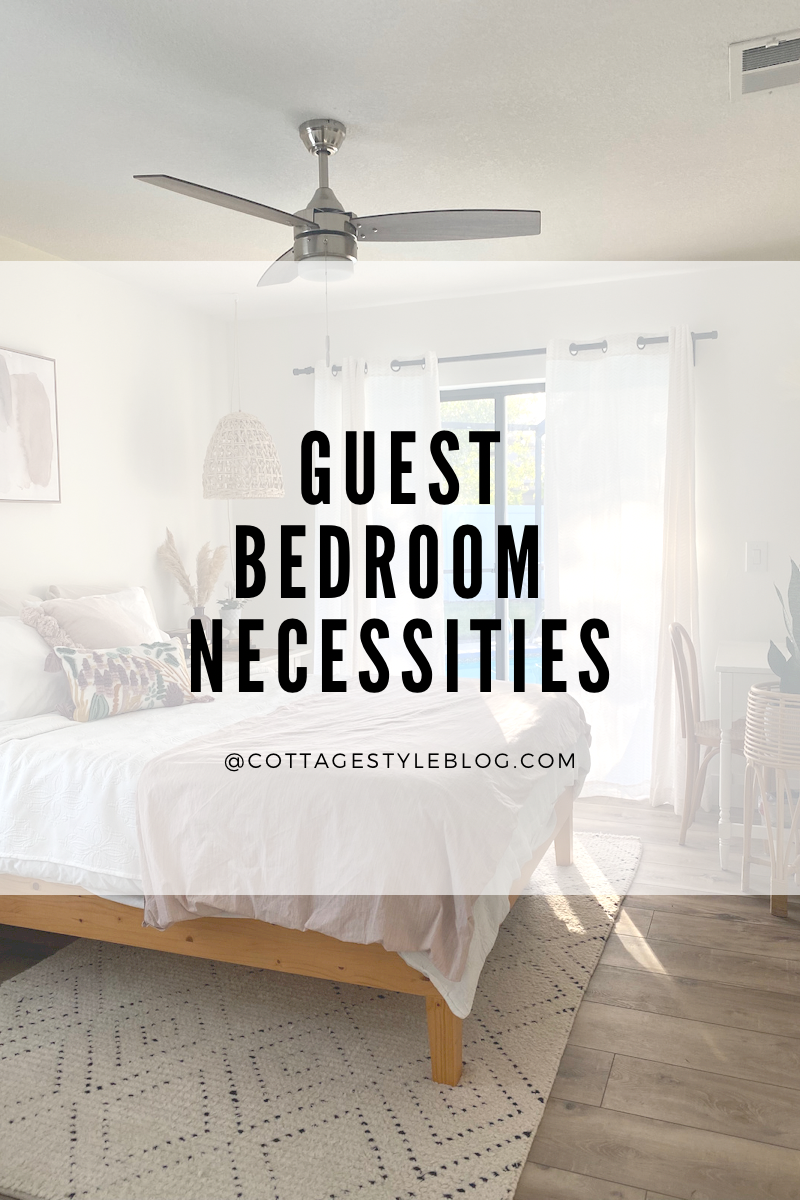Hello friends! Well, I’m so excited to finally share my news with you! We have purchased a home in Florida and we’re in the process of fixing it up!
If you follow me on IG, you may have heard me say that we were not originally looking for a fixer-upper house. In fact, most of the houses that we walked through didn’t need too much work (except for adding personal touches). With that being said…we probably looked at 100 houses over the course of the past few months. We put in several offers on homes that were accepted (and a few that were not accepted) and on a few occasions - after the inspection reports came back - we pulled out of them. We weren’t discouraged, but I’m also not going to lie and say that it was an easy process to find something within our price range that also had some of the features that we wanted (an inground pool, a lanai, a bit of property, 3-4 bedrooms, and high ceilings.) Yes, we had a big wish list!
Then we found this home. It had been on the market for awhile (which always helps with negotiating) and so we were able to secure it at a really good price. However, it does need quite a bit of updating!
Today, I’m going to show you the house that we purchased. Stay tuned for another post where I’ll show you some of my ideas as we renovate.
So….here it is….make sure you put on your creative eye goggles! :-)
This is your typical Florida house. It’s a one level, 4 bedroom, 2 bath home. It’s in a beautiful neighborhood with lots of water ways and walking/biking trails. The best part of all…it’s only about 15 min. to the beach and close to fun shopping areas, too!
Like I said earlier…it will require some fixing up and so we’ve hired a local company who can help us with this.
Entryway/Living Room:
We will be placing Luxury Vinyl Plank flooring over this tile and taking off the popcorn ceilings. We will also eventually be replacing the front windows and the door.
Dining Room:
I plan to take out this ceiling fan and replace it with a modern light. Do you notice how high the ceilings are?!
Living Room/Kitchen:
What do you think of this funky looking fireplace? I can’t wait to get my hands on this!
We’re gutting the kitchen (wish I could have salvaged some of these cabinets but they were pretty beat up) and taking out the granite and adding a straight peninsula instead of this curved look.
Hallway to office/guest bedrooms/bathroom:
This bathroom will be gutted and refreshed. We plan to take out the tub and replace it with a nice walk-in shower. All of this brown trim is GOING, too! :-)
This door leads to the pool area.
There is one more bedroom on this side of the house that we’ll use as an office.
Master Bedroom and Bath:
For the master bathroom we will take out the ceiling soffit, put in new tile, replace the vanity, and add a stand alone tub.
The outdoor space has so much potential! We may take off the screen over the pool (so many houses in FL have these to protect the area from bugs and critters)…but I really like the look of a pool that is uncovered. We’re going to live with this for awhile and see what we think.
In the meantime, we will add a new fence and landscaping that will include - lime/lemon trees and a few avocado trees and palms as well.
So excited to share more of the renovation process in the days to come!
Thanks for joining me on this journey -
































